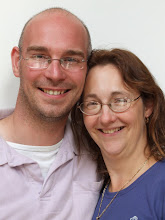

Still plenty to do - all the clothes are in boxes after being stored in the loft for months - the guys at work got a shock when I turned up suited and booted instead of wearing my usual works polo shirt!
So what's left.....
The new loft is part floored, but the eves need boarding. The RSJs need final bricking in. The thermostat for upstairs is still not connected but Darren has been to quote so we should be able to get him back to do that soon. We have the CORGI certificate for the boiler so I can now get the manufacturer in to commission it - that'll be the heating done at last.
Some of the windowsils and doorsils are still missing endcaps and the drain outside the backdoor is still pretty lopsided and a bit low. And the Velux still need a bit of adjusting so they stay up.... The flooring bods (TJ Hill Flooring) are coming back to sort a couple of lifting planks and also to patch where the kitchen unit legs have been moved.


















































