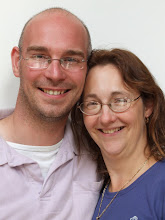Doors! We have decided to put glazed doors on the kids room and the rear hall so we can see what the kids are up to and let even more light in at the back. We have put a solid door on the snug to keep it private - and a lock! And a solid door on the front hall to retain the surprise of entering the big room.
 The hob is in albeit temporarily, and since the sparky neglected to appear this weekend, we can't really use it as there is no power. It can be lit with a match, but we're going to wait and use it properly. It is a Britannia hob with a Chef Top which is basically a thick lump of stainless steel that sits on top of the fish burner in the middle.
The hob is in albeit temporarily, and since the sparky neglected to appear this weekend, we can't really use it as there is no power. It can be lit with a match, but we're going to wait and use it properly. It is a Britannia hob with a Chef Top which is basically a thick lump of stainless steel that sits on top of the fish burner in the middle.
A better piccie of the sink with the tap in full view - full of clutter already....
 The rear porch looks great. Just the glass for the door to go in - oh, and the roof to finish off,
The rear porch looks great. Just the glass for the door to go in - oh, and the roof to finish off, The utility is further away than expected - the rear hall seems enormous now we've added the doorway and moved the door to the kitchen a bit.
The utility is further away than expected - the rear hall seems enormous now we've added the doorway and moved the door to the kitchen a bit.
Photos from 12th Feb.
Work has started on the utility. This used to be an outhouse which the previous owners joined to the house via the shoe room. It has a double thickness brick outside wall, but building regs require us to insulate it before we can knock through from the house and use it.
The guys took the previous poorly fixed plasterboard off and ripped out the old oil fired boiler. We are keeping the Belfast sink (but cleaning it up). We will also keep the vaulted ceiling.

Unfortunately we have a chimney box left over once we remove the wood burning stove. So we will just get that boxed in.

The guys got a bit enthusiastic taking out the windows - and removed some of the wall! But that has now been re-built.
 It is actually quite a big room when it's empty! This is Jazic (apologies for the spelling).
It is actually quite a big room when it's empty! This is Jazic (apologies for the spelling).
We now have the right doors - the solid and glazed doors match.


No comments:
Post a Comment