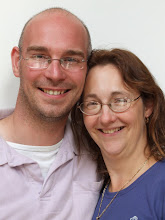
Here is the cupboard at the top of the stairs. It's a bit smaller than we hoped because the landing needed cutting down to give us clearance up the stairs for building regs, but the cupboard in the bathroom is pretty big which will make up for it.

The ensuite. It looks a bit cramped on the photo, but it isn't in the flesh - the gap into the cubicle is 800mm wide.

This is the secret door at the bottom of the stairs so we can get things up without going round corners.

The main room - not my best photo, but it's all plastered now.

The new front door - it's brown on the outside to match the windows.

All those wires..... New consumer unit is huge to accommodate them all.

The new drain outside. Inspected and passed yesterday so ready to be finished off.

All of this is (almost) just in time. The fridge comes tomorrow, the appliances Monday and the bath on Tuesday. Flooring is booked in for 16th feb - we've found a really good deal on Amtico at T J Flooring (via eBay)
Honey Oak - Ground floor (except snug):

Ceramic dark tiles - bathroom floor:

