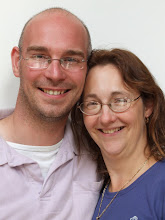
This was the 6th:

And at the left hand side here you can see where the new wall needs tying into the existing house. The outside beam is about 6 inches higher than the inside beam which was a touch confusing and also the reason the pillar has a step and we need the engineer. Speaking to Geoff today, he explained that the outside beams are to plan - the joists sit inside the I profile of the beam. The inner beam is lower as the rearmost beam would protrude into the bedroom through the floor otherwise. If the outer beams were lower, the joists would need cutting to fit into the and the floor would be too low.
 At least the front of the house is coming on! This is the bay window in the kids playroom. The lintel went in today. They have used blocks above as the small veranda roof (seen just right) will extend right across the bay hiding the blocks. On the extension it will also be a bit higher as the extension is set back 300 mm so to line the front edge up, the roof will go further back and hence further up the wall on the extension.
At least the front of the house is coming on! This is the bay window in the kids playroom. The lintel went in today. They have used blocks above as the small veranda roof (seen just right) will extend right across the bay hiding the blocks. On the extension it will also be a bit higher as the extension is set back 300 mm so to line the front edge up, the roof will go further back and hence further up the wall on the extension.
Fingers crossed the engineer comes tomorrow morning as agreed. Once he verbally okays the pillar for the internal beam, the first floor can go up apace. I'm hoping another week or 2 will see the brickwork for the first floor up and another couple of weeks should see the main roof on but I'm not sure about the single storey roof as it ties into the rear porch which is quite complicated with the two rear pitches being aligned, a turn and a conservatory style 45 degree chamfer for the rear door so the roof has a lot of angles.
