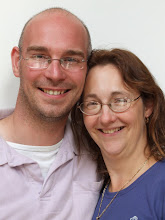
Stepok's Raw Importer was used to .... import the RAW camera files and create the JPGs
Firmtools' Panorama Composer (free trial) was used to stitch it together.
I have a flash virtual tour to upload as well.....
A diary of the extension and renovation of our 3 bed semi.

 The hob is in albeit temporarily, and since the sparky neglected to appear this weekend, we can't really use it as there is no power. It can be lit with a match, but we're going to wait and use it properly. It is a Britannia hob with a Chef Top which is basically a thick lump of stainless steel that sits on top of the fish burner in the middle.
The hob is in albeit temporarily, and since the sparky neglected to appear this weekend, we can't really use it as there is no power. It can be lit with a match, but we're going to wait and use it properly. It is a Britannia hob with a Chef Top which is basically a thick lump of stainless steel that sits on top of the fish burner in the middle.
 The rear porch looks great. Just the glass for the door to go in - oh, and the roof to finish off,
The rear porch looks great. Just the glass for the door to go in - oh, and the roof to finish off, The utility is further away than expected - the rear hall seems enormous now we've added the doorway and moved the door to the kitchen a bit.
The utility is further away than expected - the rear hall seems enormous now we've added the doorway and moved the door to the kitchen a bit.


 It is actually quite a big room when it's empty! This is Jazic (apologies for the spelling).
It is actually quite a big room when it's empty! This is Jazic (apologies for the spelling).

