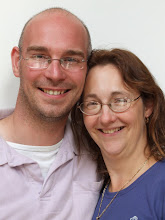
As you can see, the bay is up to window sill level and the sides are coming. The room is the kids play room complete with a fairly big built in cupboard.

Here is the new front hall. We are moving the front door into the middle of the house.
 Big weekend coming up, Geoff plans on putting the beam across to the party wall and across from that to open up under the stairs so we've cleared the kitchen cupboards and the under stairs pantry and will empty the bedroom above the lounge and re-arrange the one above the kitchen so he can get access - and we're going away!!! Very nervy about this - it's probably the most destructive bit as the beam runs alongside the joists, not across, so propping is much more difficult.
Big weekend coming up, Geoff plans on putting the beam across to the party wall and across from that to open up under the stairs so we've cleared the kitchen cupboards and the under stairs pantry and will empty the bedroom above the lounge and re-arrange the one above the kitchen so he can get access - and we're going away!!! Very nervy about this - it's probably the most destructive bit as the beam runs alongside the joists, not across, so propping is much more difficult.





