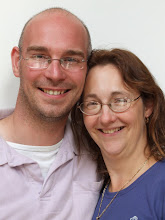The front and rear first floor walls have some definition now with openings for the windows - the one at the back looked huge at first. Also, The extension is tied into the house on top of the beams now so it looks like one house, not two (These were taken yesterday):
The beam for the rear windows/doors is sat on the brickwork and lets you see the size of the opening - although it looks quite low, Pete has 8 inches headroom, and he's 6'2".

This will be our dressing room (or spare bedroom) window. It is offset as the en-suite is tucked in the left hand corner.

The whole thing - you can see the en-suite window on the gable wall and the tying in at the front.

This was mid-day today:
 There are two more courses of brick, a damproof membrane and a couple more courses of brick on top of the blockwork on the beams - more piccies tomorrow when it stops raining! The bedroom window has been boarded up as well now - it's like the black hole of Calcutta in there.
There are two more courses of brick, a damproof membrane and a couple more courses of brick on top of the blockwork on the beams - more piccies tomorrow when it stops raining! The bedroom window has been boarded up as well now - it's like the black hole of Calcutta in there.
