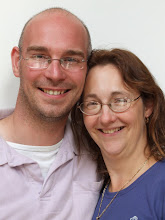
 He didn't mention the wall at the sie of the bath... hmmm....
He didn't mention the wall at the sie of the bath... hmmm....We did know about the walls in the lounge - we only have one more to come out downstairs... and on to go back in! Now we can really start to see how big tht emain room will be.

A diary of the extension and renovation of our 3 bed semi.

 He didn't mention the wall at the sie of the bath... hmmm....
He didn't mention the wall at the sie of the bath... hmmm....

 The shower is a neat design. The water comes in through the mounting bracket at the bottom of the rail. Above and below that you can just make out the In-line valves - these mean that you can have one or both of the heads operating at once - so we only really needed to add a thermostatic control as the flow control is built in. The digital controller is overkill, but at £150 it was on a par with any decent concealed thermostatic control.
The shower is a neat design. The water comes in through the mounting bracket at the bottom of the rail. Above and below that you can just make out the In-line valves - these mean that you can have one or both of the heads operating at once - so we only really needed to add a thermostatic control as the flow control is built in. The digital controller is overkill, but at £150 it was on a par with any decent concealed thermostatic control. Finally, we chose this light at Morgans months ago, but it's RRP is £200! So when we got the chance to nab one for £50 we had to take it. From "airmyncc" on eBay.
Finally, we chose this light at Morgans months ago, but it's RRP is £200! So when we got the chance to nab one for £50 we had to take it. From "airmyncc" on eBay.
 Here are the doors in close up. All the glass is Pilkington K-glass.
Here are the doors in close up. All the glass is Pilkington K-glass. The inside of the extension is coming on upstairs. The arch is the entrance to the dressing room and the gap at the end is the door to the ensuite.
The inside of the extension is coming on upstairs. The arch is the entrance to the dressing room and the gap at the end is the door to the ensuite. This will be our main bedroom eventually. The sparky was in today wiring this lot up so we have had to settle on the electrics. Geoff is asking for the rest of the house now! A long evening ahead....
This will be our main bedroom eventually. The sparky was in today wiring this lot up so we have had to settle on the electrics. Geoff is asking for the rest of the house now! A long evening ahead....
 We were going to use built-in furniture to house the cistern and sit the basin on, but we found this on eBay and went for it!
We were going to use built-in furniture to house the cistern and sit the basin on, but we found this on eBay and went for it! And finally, we bought this for the downstairs toilet:
And finally, we bought this for the downstairs toilet: The big doors are in downstairs as well, and the velux, and the roof is on but I haven't been home in daylight to take photos... hopefully tonight.
The big doors are in downstairs as well, and the velux, and the roof is on but I haven't been home in daylight to take photos... hopefully tonight.
 All the floorboards are down and the main dividing wall is in place - the door to the ensuite will go in the big gap next to the wall
All the floorboards are down and the main dividing wall is in place - the door to the ensuite will go in the big gap next to the wall This will be our main bedroom. It is hard to judge sizes at the moment - the main bedroom is 5m x 4m and the ensuite is 1.7 wide x 2.8m long
This will be our main bedroom. It is hard to judge sizes at the moment - the main bedroom is 5m x 4m and the ensuite is 1.7 wide x 2.8m long
