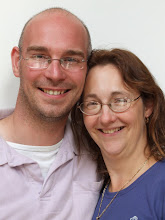
Once the initial measurements had been made, the next step was to work up some options for the extension. Our original thought had been to include a full length garage to enable pass-through of vehicles, but it became clear that we would get no ground floor living space if we did this.
The architect produced a revised plan with a 2 storey extension the full length of the main house, initially with a step part way along to accommodate a garage at the front of the house and living space behind it.
At this point, we gave up on the garage and decided to go for a full size extension on both floors. The next design reflected this by moving the hall, and introducing 2 new reception rooms, but leaving the existing lounge and kitchen relatively unchanged. The first floor had a large dormer on the front to soften the impact, but extended back the length of the main house, providing 1 new double bed with en-suite and dresser, a replacement double bed with en-suite and adding an en-suite to one of the other beds - so 4 beds, 3 with en-suite and an option to en-suite the fourth.

A couple of iterations later (D) and the extension had grown yet again, bit downstairs was still a collection of individual rooms.

We submitted these plans but they were rejected in part because a neighbour engaged a surveyour to write an objection letter, but primarily because it was basically too big on the first floor.
The extension was redesigned to remove the dormer and cut the first floor back in line with the existing gable end wall. By now we were into June and a few thousand pounds worse off. It was at this point we fell out with the architect slightly as we felt he should have forseen some of the specific objections raised (or at least raised the possibility) and we also felt there hadn't been enough designing by them - much of the design was what we drew for them and they put into CAD. In hindsight, this may be a bit unfair, but when you get knocked back at planning, it is easy to look for a culprit!
The revisions were done in close conjunction with the planning officer (something we and the architect should have done from the very beginning) and we soon reached an external layout which he implied would be acceptable. It was this revision (F) that introduced the open plan layout which excited us so much. We re-submitted the plans in July 2006 and watched the council planning website with anticipation. On the 6th September we finally received permission !!!! As it turns out, that was the easy bit...
Front and Side Elevations:
 Rear Elevation:
Rear Elevation:
 Internal Layout:
Internal Layout:

The architect produced a revised plan with a 2 storey extension the full length of the main house, initially with a step part way along to accommodate a garage at the front of the house and living space behind it.

At this point, we gave up on the garage and decided to go for a full size extension on both floors. The next design reflected this by moving the hall, and introducing 2 new reception rooms, but leaving the existing lounge and kitchen relatively unchanged. The first floor had a large dormer on the front to soften the impact, but extended back the length of the main house, providing 1 new double bed with en-suite and dresser, a replacement double bed with en-suite and adding an en-suite to one of the other beds - so 4 beds, 3 with en-suite and an option to en-suite the fourth.

A couple of iterations later (D) and the extension had grown yet again, bit downstairs was still a collection of individual rooms.

We submitted these plans but they were rejected in part because a neighbour engaged a surveyour to write an objection letter, but primarily because it was basically too big on the first floor.
The extension was redesigned to remove the dormer and cut the first floor back in line with the existing gable end wall. By now we were into June and a few thousand pounds worse off. It was at this point we fell out with the architect slightly as we felt he should have forseen some of the specific objections raised (or at least raised the possibility) and we also felt there hadn't been enough designing by them - much of the design was what we drew for them and they put into CAD. In hindsight, this may be a bit unfair, but when you get knocked back at planning, it is easy to look for a culprit!
The revisions were done in close conjunction with the planning officer (something we and the architect should have done from the very beginning) and we soon reached an external layout which he implied would be acceptable. It was this revision (F) that introduced the open plan layout which excited us so much. We re-submitted the plans in July 2006 and watched the council planning website with anticipation. On the 6th September we finally received permission !!!! As it turns out, that was the easy bit...
Front and Side Elevations:
 Rear Elevation:
Rear Elevation: Internal Layout:
Internal Layout:

No comments:
Post a Comment