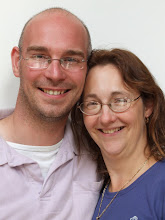We have moved the piano and sideboard out of the lounge into storage and Geoff will be shuttering off the corner and taking out the corner of the house to build the pier.
Concrete and a bit of blockwork:
 This is the corner for the pier... Note the existing foundations - a couple of wider courses of brick - and that;s it!!! and we're down nearly 3ft for the extension.
This is the corner for the pier... Note the existing foundations - a couple of wider courses of brick - and that;s it!!! and we're down nearly 3ft for the extension.
The remainder of the drive coming up ready for the new floor. We need to go down a little deeper as we have 100mm of insulation and 75mm of screed on top of the slab for the UFH. We have doubled the required 50mm insulation to maximise the efficiency of the UFH.
 One of those little things you forget - our washing line used to go between the house and the doghouse - no doghouse, so a new 'high-tech' line goes up!
One of those little things you forget - our washing line used to go between the house and the doghouse - no doghouse, so a new 'high-tech' line goes up!
Now we have blockwork all the way round the main extension excluding the bay:

