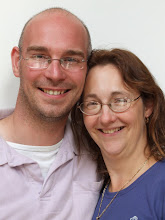
Thursday, 5 July 2007
Higher and Higher
Only the one picture today. Despite the rain, the gable block wall has grown to full single storey height


Wednesday, 4 July 2007
There's a pole in my gable!
Well, this is all that's left of the internal wall built yesterday! I came home to see the block wall and it looked wrong. First I checked the plans and it was obviously too far forward relative to the existing house so I called Geoff back. He measured up and it was spot on according to the plan - 2.8m from front wall to internal wall.... hmm... Geoff then pointed out that the gable wall is 10.8m on the plan and 11m in real life - an extra 200mm. Funnily enough almost exactly how much the new internal wall was out by. So we opted to have him move it in line with the house (1/2 day) and add 200mm to the kids room in the process - oh and I'll be sending the architect a bill for the extra work since their original house measurement seems to have been out!

After Pete took the wall back down, he then set about digging up the drain.... so getting out the back door is even more perilous....

Last night whilst we were checking the new wall, Geoff also asked what we were doing with the outer leaf of brick on the existing gable.... we reckoned on gaining 7inch either side of the chimney breast and 15inch where the old chimney was so we've decided to have him take the brick down - hence the scaffolding today - and soon we'll have boarded windows in the gable.... nice! Oh - and a bill for another £1000.... At least the ground floor gable wall is nearly done:



After Pete took the wall back down, he then set about digging up the drain.... so getting out the back door is even more perilous....

Last night whilst we were checking the new wall, Geoff also asked what we were doing with the outer leaf of brick on the existing gable.... we reckoned on gaining 7inch either side of the chimney breast and 15inch where the old chimney was so we've decided to have him take the brick down - hence the scaffolding today - and soon we'll have boarded windows in the gable.... nice! Oh - and a bill for another £1000.... At least the ground floor gable wall is nearly done:


Monday, 2 July 2007
Slowly Slowly....
Well, in between the persistent, heavy rain, Geoff managed another 5 hours building today, so we now have 5ft of block and 3 1/2 feet of brickwork along the gable wall. Not very exciting, but given the weather we have to be grateful for any progress - however small.....
Subscribe to:
Comments (Atom)
