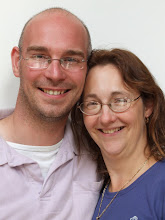Well it's been a busy week. The stud walls for the upstairs have gone in, including the shower cubicle in the en-suite. We had a lot of chats about this before we settled on building it ready to be a steam room although it will only have a shower to start. Part of the reason is the cost of shower doors and trays. We originally had a 12x12 cubicle with Mermaid panels on the walls and an Impeydeck pre-formed underfloor which would then be tiled, a small 400mm glass screen at one side of the entrance (leaving 800mm gap) basically like a wetroom.
The simple answer was it was very expensive even with fairly basic sanitary ware.
We have decided to use WEDI style impregnated plasterboard to make the cubicle, which is now the full 1700mm wide, but 1000mm deep. We will build a bench out of it at the opposite end to the shower head and the whole cubicle will be tiled (many hours searching e-Bay for mosaic tiles...). There are 2 stub walls either side leaving an 800mm opening with a small step. If we ever get the steam generator, a door will go in the gap, but for now we'll leave it open.
Revised Layout:

We were going to use built-in furniture to house the cistern and sit the basin on, but we found this on eBay and went for it!

And finally, we bought this for the downstairs toilet:

The big doors are in downstairs as well, and the velux, and the roof is on but I haven't been home in daylight to take photos... hopefully tonight.
 Here are the doors in close up. All the glass is Pilkington K-glass.
Here are the doors in close up. All the glass is Pilkington K-glass. The inside of the extension is coming on upstairs. The arch is the entrance to the dressing room and the gap at the end is the door to the ensuite.
The inside of the extension is coming on upstairs. The arch is the entrance to the dressing room and the gap at the end is the door to the ensuite. This will be our main bedroom eventually. The sparky was in today wiring this lot up so we have had to settle on the electrics. Geoff is asking for the rest of the house now! A long evening ahead....
This will be our main bedroom eventually. The sparky was in today wiring this lot up so we have had to settle on the electrics. Geoff is asking for the rest of the house now! A long evening ahead....






