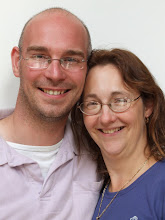Well, what has happened since december 6th.... A lot and not a lot.
The sparky installed the majority of the cables in the lounge, including runs to the rear hall and bedrooms for new sockets etc. He reckons he's installed about 1km of cable - a typical houses worth in one room. We have 7 lighting circuits in there, 3 TV points and 10 sockets, plus controls for some of the outside lights and the thermostat for the UFH.
The ceiling has been insulated and most of the room is plasterboarded, as is most of the kids play room and some of the front hall.
The oil ran out in the middle of december leaving us with no heating again.... bloody cold. So we arranged for a delivery but since it was only a day before we were going away we asked the guys to switch the heating on a few days before the new year to give it all time to warm up......
When we got back on new years day, we had no heating and no power. We fiddled with the fuses and got the lights on but no cooker. It turns out that the boiler had sprung a leak all over the electronics box that controls it... Geoff tried to get it going with no luck. The following day he tried to bypass the controls since we just want the boiler on all day, but it gave up completely so we have no heating at all now - just 3 fan heaters, and with no internal doors, they have no chance.
Yesterday we moved into a Travellodge.... and today Geoff found someone to get the new boiler going on weds so we'll stay in the hotel until then - fingers crossed all will come good.
The rear porch is now down ready for measuring by the window firm to put the door, windows and roof line together. Hopefully that won't take for ever as it's a gap in the outside of the building and in this weather it makes the heating seem to struggle. Oh, and the new drain for the cloakroom is coming so the back of the house can be tackled soon. Now the boiler is dead, we may as well get that and the little wooden stove behind it taken out so the utility is a bit clearer. Would be good to get a washing machine again...... and there are connection points already under the sink in there.
We have ordered the bath and taps (Thanks Dean!!!) Thats coming later in january, as is the new bed. Sarah has been painting the skirting boards in the bedroom and dressing room and the ensuite walls. Apart from the towel radiator, the ensuite is ready for the new boiler (the old tank had too little hot water pressure for the mixer taps). We have a loo in the bathroom (waiting a cold feed, but plumbed to the soil pipe).
Apart from the heating, we are over the worst of it, but the heating really put a dampner on things and I lost my rag with Geoff a bit....... Once the new heating and electrics are in place, things should start to improve rapidly. The landing has been trimmed to give us the clearance up the stairs for building regs and the door casings are going in downstairs.
The plasterboard makes a big difference - when it's not freezing it is actually starting to feel like a house..
I would strongly recommend getting a caravan if you are doing anything this big. Although Geoff has tried to keep the place habitable, keeping the services up has been a struggle, and unless you like roughing it (and have no kids) it's not worth the hassle - plus it slows the building down. Had I really known what was coming, I would have bought a cheap caravan, stuck it in the back garden and skipped it at the end of the job, but there we go - hindsight is great.
Photos when I can get new batteries in the camera and a computer to load them onto!






















