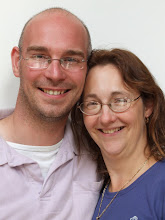We have struggled a bit this week and so have the guys. It's been blowing a gale and peeing down with rain. We have had no phone since yesterday (although the broadband is ok.... hmm), we had another power cut this morning at 5.30 thanks to the junction box just outside the lounge getting wet, and the TV ariel cable got chopped to finish the front of the new roof. The photo below was from yesterday - too wet to get a photo today, but the facia boards are on across the front and up and over the gable and the whole front of the new roof is tiled.
Fingers crossed the weather isn't too daft for them to do the rear roof tomorrow. The window company have dried out their computer and the windows will be ready for tomorrow. First window in is the bathroom at the back - hopefully no more water dripping into the lounge!
Typically, the weather deteriorated just after the roof was damaged so we also have a few drips into the bathroom....

The existing roof is just about shot, so we're going to have the back two faces replaced with new felt and battens. The plan is to re-use the slate for our half of the shared pitch at the back, and replace the main rear pitch to match the new roof since that pitch is common right across the existing house and the extension.
The valuer is booked for October 1st so hopefully we'll be watertight by then to get the maximum money!
Also had a call from Martin the UFH guy. He has set up his own company - link to follow - and has partnered with another company who do liquid screed so we're looking at using that. It is slightly thinner than sand and cement (55mm vs 75mm) and it dries in one day. Also the finish is laser levelled apparently so the Karndean can go straight on top - the sand and cement would need a 3mm levelling layer applied to get it smooth enough.
All the extra expense on the revised roof and old roof repairs is eating into the budget quite badly - but it seems daft to spend it on a fancy bathroom if the roof is knackered.... but it may still be disappointing if we get downstairs just right but upstairs is half finished... oh well, we'll just have to see.
 All the floorboards are down and the main dividing wall is in place - the door to the ensuite will go in the big gap next to the wall
All the floorboards are down and the main dividing wall is in place - the door to the ensuite will go in the big gap next to the wall This will be our main bedroom. It is hard to judge sizes at the moment - the main bedroom is 5m x 4m and the ensuite is 1.7 wide x 2.8m long
This will be our main bedroom. It is hard to judge sizes at the moment - the main bedroom is 5m x 4m and the ensuite is 1.7 wide x 2.8m long










